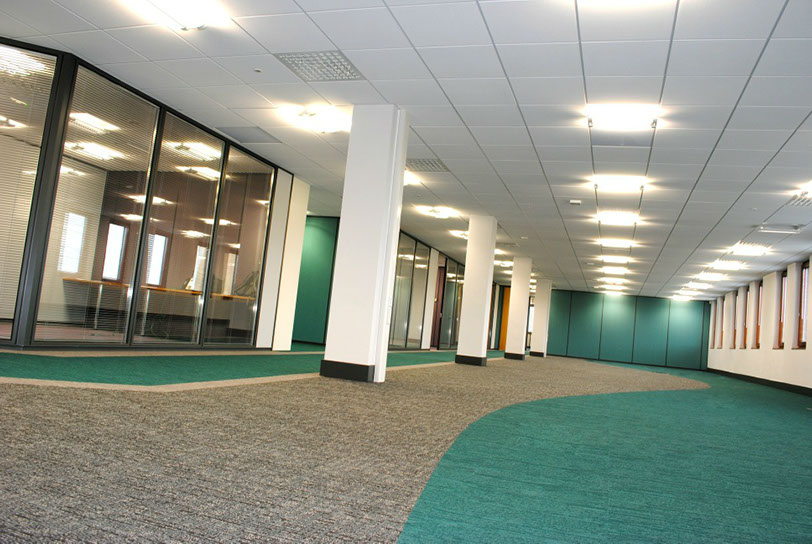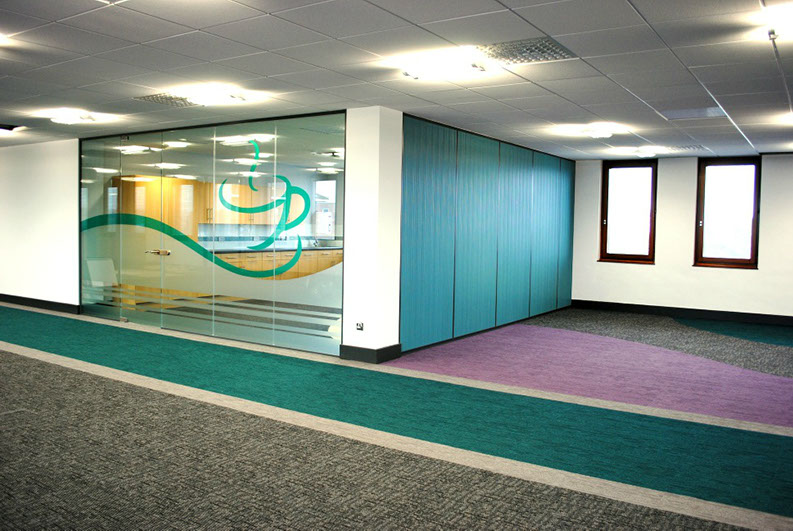
01737 77 11 31
sales@richaire.co.uk
Est. 1972
-
Case Studies
-
Products
-
Services
-
Applications






























Teva UK
Harlow, Essex
When Teva decided to relocate their existing Harlow offices and consolidate various other departments, Richaire stepped up to meet their specifications and offer the company a practical, workable solution. The work comprised the full refurbishment of two floors consisted of new partitioning, carpets, wall coverings, individual offices and staff break areas to name but a few. The area spanning 2500 square metres took five months to complete.
Richaire know that studies have shown staff work better in a bright, well planned, stylish and stimulating environment and have implemented all these elements in the form of bright feature walls, interesting carpet design and comfortable staff break areas in an aim to boost staff morale and motivation.
The lighting system Richaire installed is also a major contributor to this, using a state of the art intelligent lighting system which senses the ambient light in the room and adjusts the brightness to ensure a constant LUX level. Put into practice this means that lights placed near windows will be dimmer than those further away from a natural light source. The system also comes with motion sensors to ensure that lights are switched off when there is no one in their vicinity. In today's climate this benefits the company financially and cuts down their carbon footprint. The manufacturer's say that compared to conventional lighting this system can save up to 15% of energy per year that would otherwise be wasted.
The building had over 180 windows engulfing the space with natural light so one of the key design features was to use as much glass partitioning as possible to ensure that light was put to full use. Double Glazed Invotek partitioning with integral blinds where installed for added privacy when needed.
The carpet chosen from Forbo’s brand new range Arran is a luxurious heavyweight carpet tile cut into swirls and borders to define work areas without looking uniform.
As well as achieveing the 'right look' Richaire also handled the technical side of the project including a 'state of the art' server room with gas suppression system, air conditioning installation, water leak detection sysytems, water filteration, air movement units, temperature control equipment and the complete security and fire systems.
The final result, a good looking office environment with comfort and security to match.
Copyright © Richaire Ltd 1999-2014